Fox Bridge on Union - Apartment Living in Colorado Springs, CO
About
Welcome to Fox Bridge on Union
8015 Siltstone Point Colorado Springs, CO 80920P: (719) 733-9835 TTY: 711
Office Hours
Monday through Friday: 9:00 AM to 6:00 PM. Saturday: 10:00 AM to 5:00 PM. Sunday: Closed.
Welcome to Fox Bridge on Union! At Fox Bridge on Union, your apartment home combines the high-end features you deserve with unmatched on-site perks to give you an unforgettable living experience. The resort-style pool with beach entry, an expansive sundeck, and water features will make you feel like you are on a permanent vacation. Fox Bridge on Union boasts the most hi-tech fitness center in apartment living. For the novice and fitness enthusiast alike, you will enjoy various cardio equipment options, stationary weight machines, free weights, and Echelon interactive fitness in our Yoga/Spin Studio. Fox Bridge on Union will bring you an unmatched sense of community when you gather with neighbors in the beautifully landscaped courtyards with barbecue grills and conversation areas. With unobstructed views of the front range of the Rocky Mountains and Pikes Peak, the hardest decision will be selecting your move-in date! Contact Fox Bridge on Union today to schedule a tour of your new apartment home!
Discover the exceptional amenities at Fox Bridge on Union. Whether you are unwinding by the refreshing pool or gathering with friends to BBQ, our outdoor amenity spaces will redefine the concept of comfortable living. We know location is everything! At Fox Bridge on Union, we are located in the Briargate area just minutes from I-25, the Air Force Academy, shopping, dining, and so much more. Rest assured, our dedicated management team is ready to help you select the perfect apartment home.
At Fox Bridge on Union, we have thought of every detail. You can select from a spacious one, two, and three bedroom floor plans with patios/balconies* or solariums* to make furniture arranging a breeze. We have spacious one, two, and three-bedroom homes to choose from. Residents will enjoy our interior features, such as gourmet kitchens with stainless steel appliances, custom cabinetry with granite counters, washer and dryer within the apartment, and so much more.
Floor Plans
1 Bedroom Floor Plan
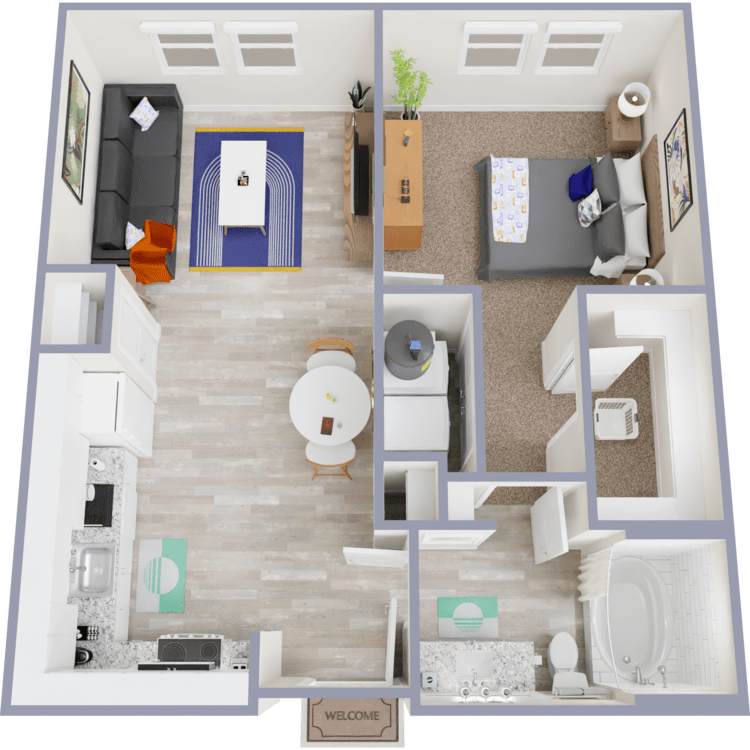
A Plan
Details
- Beds: 1 Bedroom
- Baths: 1
- Square Feet: 621
- Rent: $1465-$1665
- Deposit: $300
Floor Plan Amenities
- Spacious 1, 2, and 3 Bedroom Apartment Homes
- 9Ft Ceilings in Every Home
- 2-Inch Plantation-style Blinds
- Full-sized Washer and Dryer in Every Home
- Gourmet Kitchens with custom cabinetry, Stainless Steel Appliances, Granite Countertops, Undermount Sinks, Subway Tile Backsplashes, & Islands with Pendant Lighting *
- Wood-inspired Flooring in Living, Dining, Kitchen, and Bath areas
- Brushed Nickel Hardware and Lighting Fixtures
- 36-inch Raised Vanities with Framed Mirrors and Granite Countertops in the Bathrooms
- Luxurious Deep Soaking Tubs *
- Patios, Balconies, and Solariums available *
- Fiber Optic Wiring for Enhanced RV Viewing and Internet Connectivity
- Energy-efficient Double Paned Windows
* In Select Apartment Homes
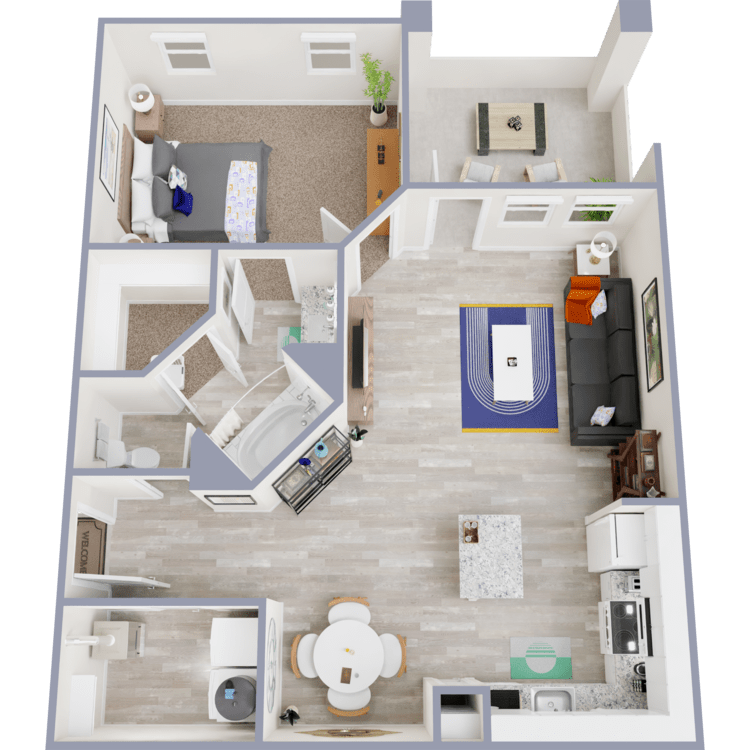
B Plan-Patio
Details
- Beds: 1 Bedroom
- Baths: 1
- Square Feet: 805
- Rent: $1675-$1970
- Deposit: $300
Floor Plan Amenities
- Spacious 1, 2, and 3 Bedroom Apartment Homes
- 9Ft Ceilings in Every Home
- 2-Inch Plantation-style Blinds
- Full-sized Washer and Dryer in Every Home
- Gourmet Kitchens with custom cabinetry, Stainless Steel Appliances, Granite Countertops, Undermount Sinks, Subway Tile Backsplashes, & Islands with Pendant Lighting *
- Wood-inspired Flooring in Living, Dining, Kitchen, and Bath areas
- Brushed Nickel Hardware and Lighting Fixtures
- 36-inch Raised Vanities with Framed Mirrors and Granite Countertops in the Bathrooms
- Luxurious Deep Soaking Tubs *
- Patios, Balconies, and Solariums available *
- Fiber Optic Wiring for Enhanced RV Viewing and Internet Connectivity
- Energy-efficient Double Paned Windows
* In Select Apartment Homes
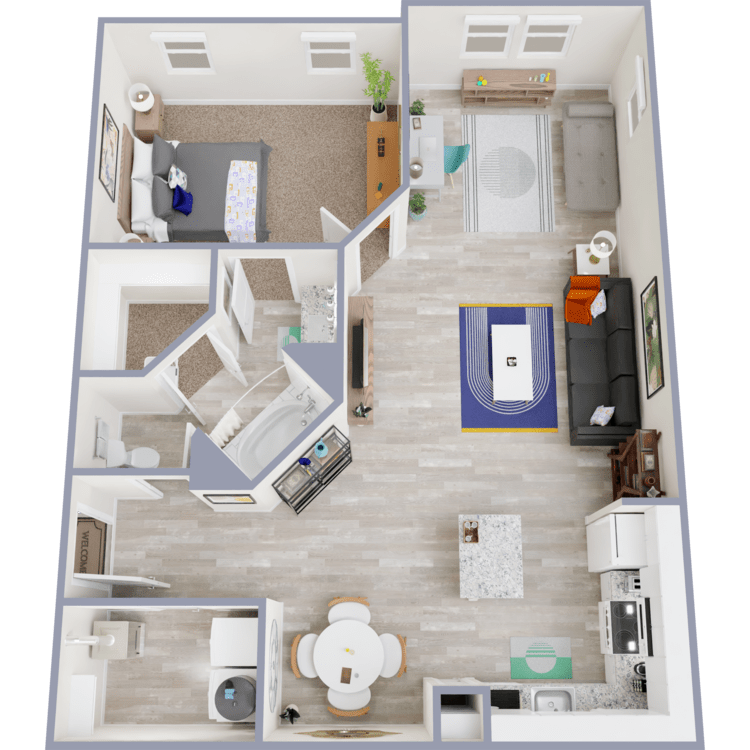
B Plan-Solarium
Details
- Beds: 1 Bedroom
- Baths: 1
- Square Feet: 921
- Rent: $1770
- Deposit: $300
Floor Plan Amenities
- Spacious 1, 2, and 3 Bedroom Apartment Homes
- 9Ft Ceilings in Every Home
- 2-Inch Plantation-style Blinds
- Full-sized Washer and Dryer in Every Home
- Gourmet Kitchens with custom cabinetry, Stainless Steel Appliances, Granite Countertops, Undermount Sinks, Subway Tile Backsplashes, & Islands with Pendant Lighting *
- Wood-inspired Flooring in Living, Dining, Kitchen, and Bath areas
- Brushed Nickel Hardware and Lighting Fixtures
- 36-inch Raised Vanities with Framed Mirrors and Granite Countertops in the Bathrooms
- Luxurious Deep Soaking Tubs *
- Patios, Balconies, and Solariums available *
- Fiber Optic Wiring for Enhanced RV Viewing and Internet Connectivity
- Energy-efficient Double Paned Windows
* In Select Apartment Homes
2 Bedroom Floor Plan
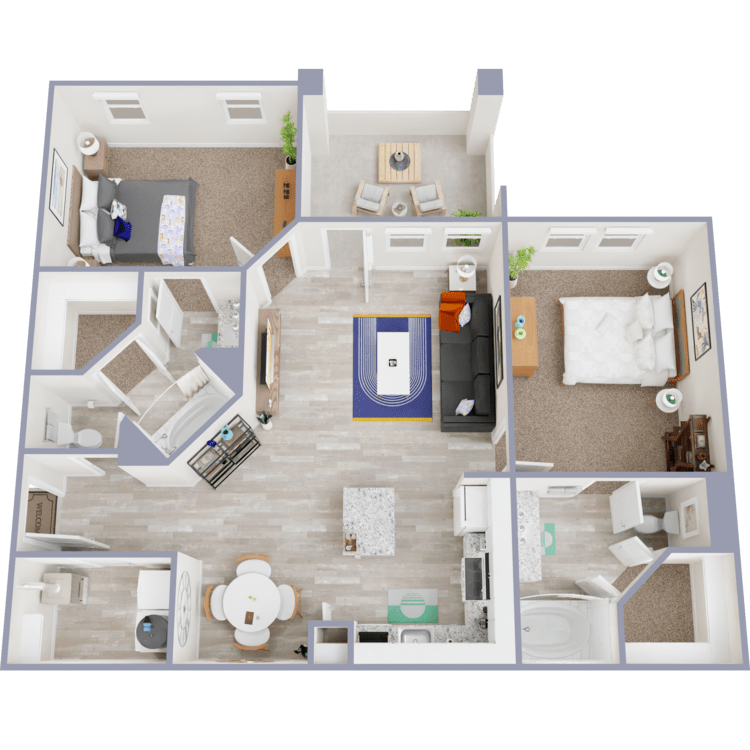
C Plan-Patio
Details
- Beds: 2 Bedrooms
- Baths: 2
- Square Feet: 1088
- Rent: $1975-$2285
- Deposit: $350
Floor Plan Amenities
- Spacious 1, 2, and 3 Bedroom Apartment Homes
- 9Ft Ceilings in Every Home
- 2-Inch Plantation-style Blinds
- Full-sized Washer and Dryer in Every Home
- Gourmet Kitchens with custom cabinetry, Stainless Steel Appliances, Granite Countertops, Undermount Sinks, Subway Tile Backsplashes, & Islands with Pendant Lighting *
- Wood-inspired Flooring in Living, Dining, Kitchen, and Bath areas
- Brushed Nickel Hardware and Lighting Fixtures
- 36-inch Raised Vanities with Framed Mirrors and Granite Countertops in the Bathrooms
- Luxurious Deep Soaking Tubs *
- Patios, Balconies, and Solariums available *
- Fiber Optic Wiring for Enhanced RV Viewing and Internet Connectivity
- Energy-efficient Double Paned Windows
* In Select Apartment Homes
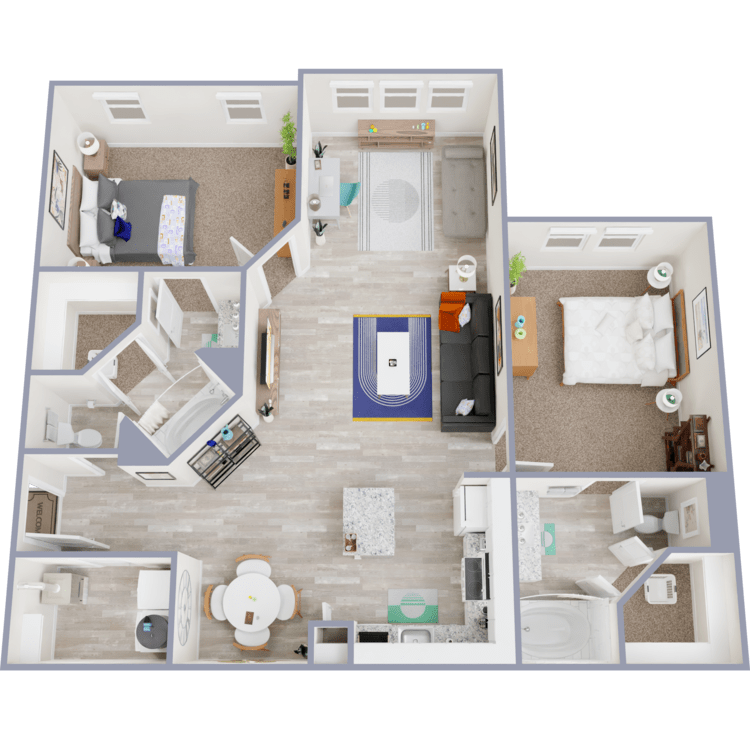
C Plan-Solarium
Details
- Beds: 2 Bedrooms
- Baths: 2
- Square Feet: 1205
- Rent: $1665-$2285
- Deposit: $350
Floor Plan Amenities
- Spacious 1, 2, and 3 Bedroom Apartment Homes
- 9Ft Ceilings in Every Home
- 2-Inch Plantation-style Blinds
- Full-sized Washer and Dryer in Every Home
- Gourmet Kitchens with custom cabinetry, Stainless Steel Appliances, Granite Countertops, Undermount Sinks, Subway Tile Backsplashes, & Islands with Pendant Lighting *
- Wood-inspired Flooring in Living, Dining, Kitchen, and Bath areas
- Brushed Nickel Hardware and Lighting Fixtures
- 36-inch Raised Vanities with Framed Mirrors and Granite Countertops in the Bathrooms
- Luxurious Deep Soaking Tubs *
- Patios, Balconies, and Solariums available *
- Fiber Optic Wiring for Enhanced RV Viewing and Internet Connectivity
- Energy-efficient Double Paned Windows
* In Select Apartment Homes
3 Bedroom Floor Plan
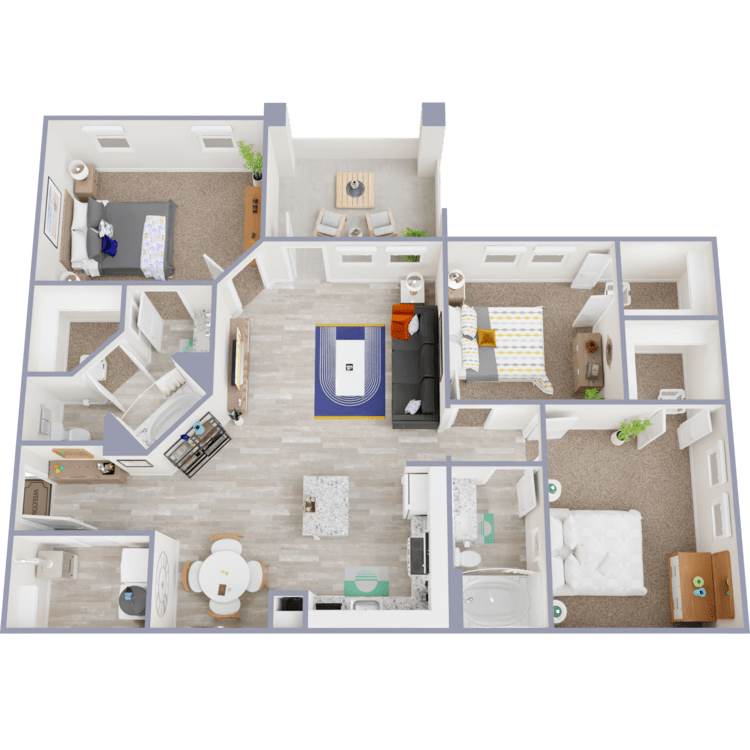
E Plan-Patio
Details
- Beds: 3 Bedrooms
- Baths: 2
- Square Feet: 1238
- Rent: $2350-$2600
- Deposit: $400
Floor Plan Amenities
- Spacious 1, 2, and 3 Bedroom Apartment Homes
- 9Ft Ceilings in Every Home
- 2-Inch Plantation-style Blinds
- Full-sized Washer and Dryer in Every Home
- Gourmet Kitchens with custom cabinetry, Stainless Steel Appliances, Granite Countertops, Undermount Sinks, Subway Tile Backsplashes, & Islands with Pendant Lighting *
- Wood-inspired Flooring in Living, Dining, Kitchen, and Bath areas
- Brushed Nickel Hardware and Lighting Fixtures
- 36-inch Raised Vanities with Framed Mirrors and Granite Countertops in the Bathrooms
- Luxurious Deep Soaking Tubs *
- Patios, Balconies, and Solariums available *
- Fiber Optic Wiring for Enhanced RV Viewing and Internet Connectivity
- Energy-efficient Double Paned Windows
* In Select Apartment Homes
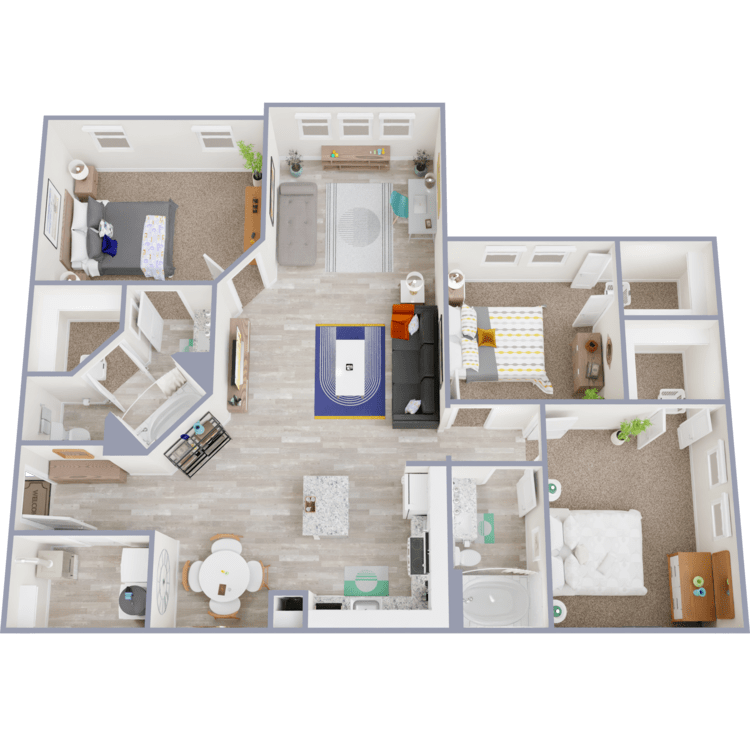
E Plan-Solarium
Details
- Beds: 3 Bedrooms
- Baths: 2
- Square Feet: 1355
- Rent: $1970-$2600
- Deposit: $400
Floor Plan Amenities
- Spacious 1, 2, and 3 Bedroom Apartment Homes
- 9Ft Ceilings in Every Home
- 2-Inch Plantation-style Blinds
- Full-sized Washer and Dryer in Every Home
- Gourmet Kitchens with custom cabinetry, Stainless Steel Appliances, Granite Countertops, Undermount Sinks, Subway Tile Backsplashes, & Islands with Pendant Lighting *
- Wood-inspired Flooring in Living, Dining, Kitchen, and Bath areas
- Brushed Nickel Hardware and Lighting Fixtures
- 36-inch Raised Vanities with Framed Mirrors and Granite Countertops in the Bathrooms
- Luxurious Deep Soaking Tubs *
- Patios, Balconies, and Solariums available *
- Fiber Optic Wiring for Enhanced RV Viewing and Internet Connectivity
- Energy-efficient Double Paned Windows
* In Select Apartment Homes
Show Unit Location
Select a floor plan or bedroom count to view those units on the overhead view on the site map. If you need assistance finding a unit in a specific location please call us at (719) 733-9835 TTY: 711.
Amenities
Explore what your community has to offer
Community Amenities
- Gated Access
- Expansive 24-hour Fitness Center with Yoga Studio with Echelon On-Demand Fitness Classes
- Beautifully Landscaped Courtyards
- BBQ Pavillions with Grills and Outdoor Seating
- Swimming Pool with Water Features, Sun Deck, Shaded Cabanas, and Complimentary Wi-Fi
- Package Room with 24-Hour Controlled Resident Access
- Dog Park with Watering Station
- Pet Washing Station
- Door-to-Door Trash Pick Up
- Detached Garages with Breezeway Access Available
- Select Garages with EV Charging Capability Available
- Covered Parking Available
- Exterior Storage Available
- Outdoor EV Charging Available
- Located in the Academy District 20 School District: Academy Endeavour Elementary, Mountain Ridge Middle School, Rampart High School
Apartment Features
- Spacious 1, 2, and 3 Bedroom Apartment Homes
- 9Ft Ceilings in Every Home
- 2-Inch Plantation-style Blinds
- Full-sized Washer and Dryer in Every Home
- Gourmet Kitchens with custom cabinetry, Stainless Steel Appliances, Granite Countertops, Undermount Sinks, Subway Tile Backsplashes, & Islands with Pendant Lighting*
- Wood-inspired Flooring in Living, Dining, Kitchen, and Bath areas
- Brushed Nickel Hardware and Lighting Fixtures
- 36-inch Raised Vanities with Framed Mirrors and Granite Countertops in the Bathrooms
- Luxurious Deep Soaking Tubs*
- Patios, Balconies, and Solariums available*
- Fiber Optic Wiring for Enhanced RV Viewing and Internet Connectivity
- Energy-efficient Double Paned Windows
* In Select Apartment Homes
Pet Policy
Pets Welcome Upon Approval. Limit of 2 pets per home. No vicious animals. No breed or weight restrictions. Pet Amenities: Bark Park Dog Wash Station Pet Waste Stations
Photos
Amenities
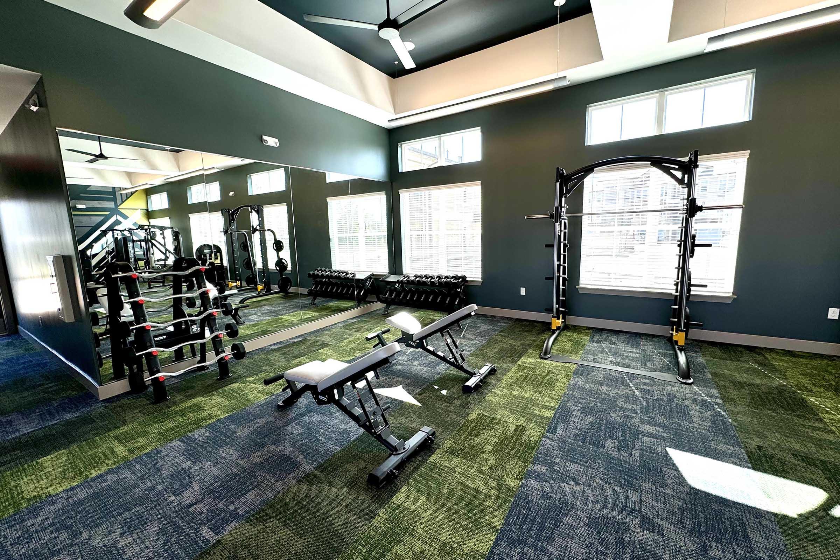
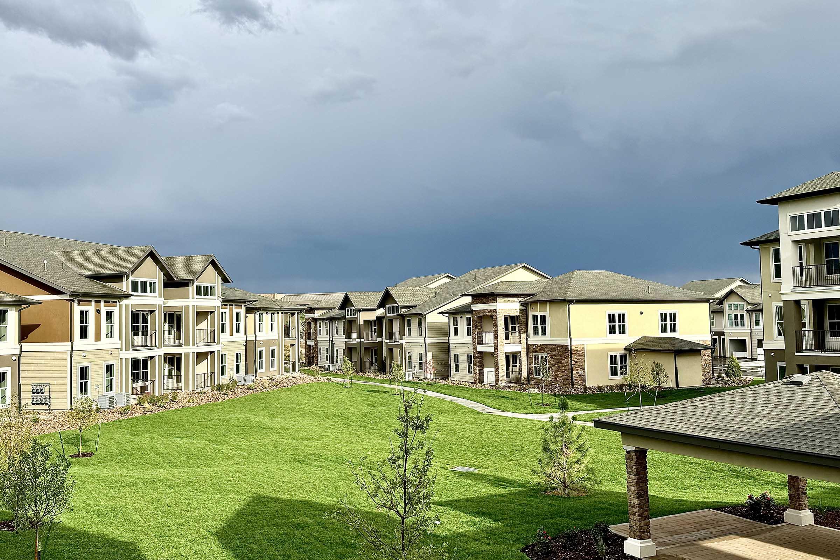
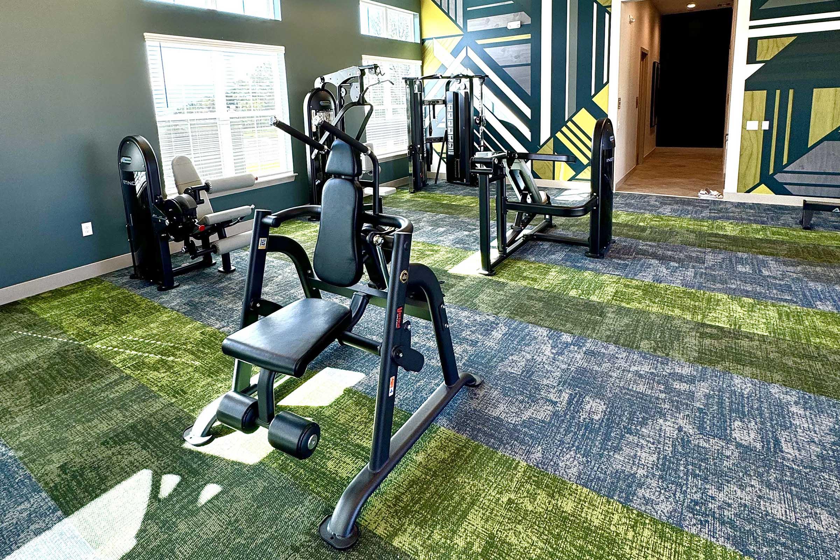
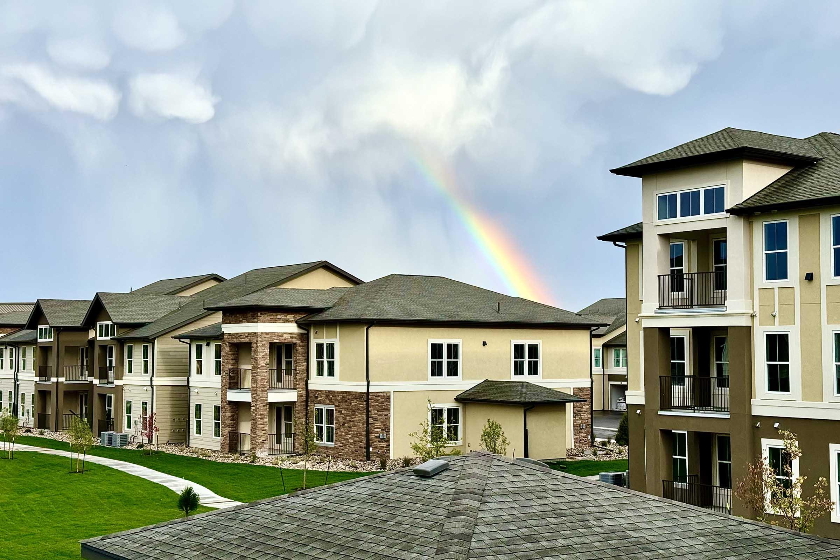
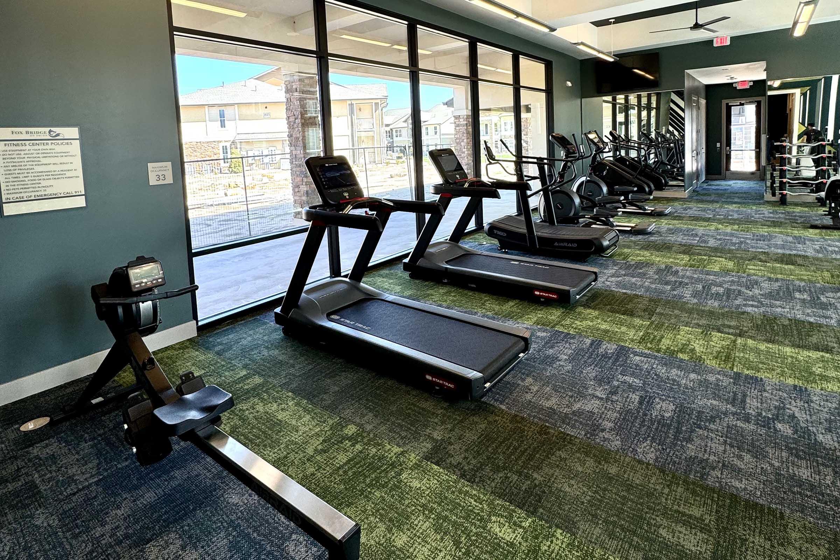
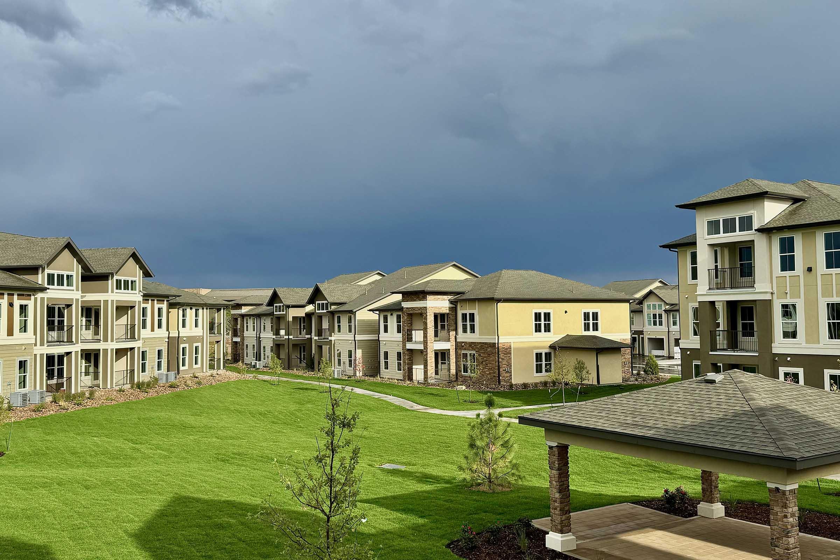
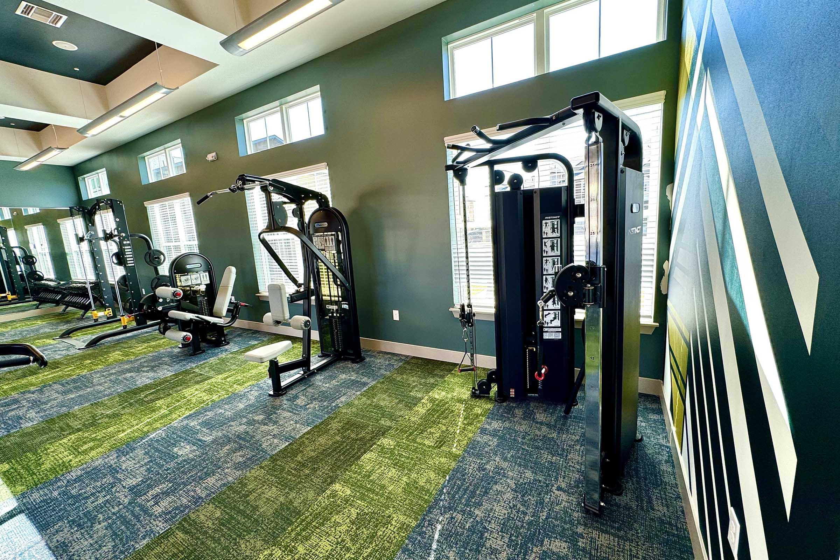
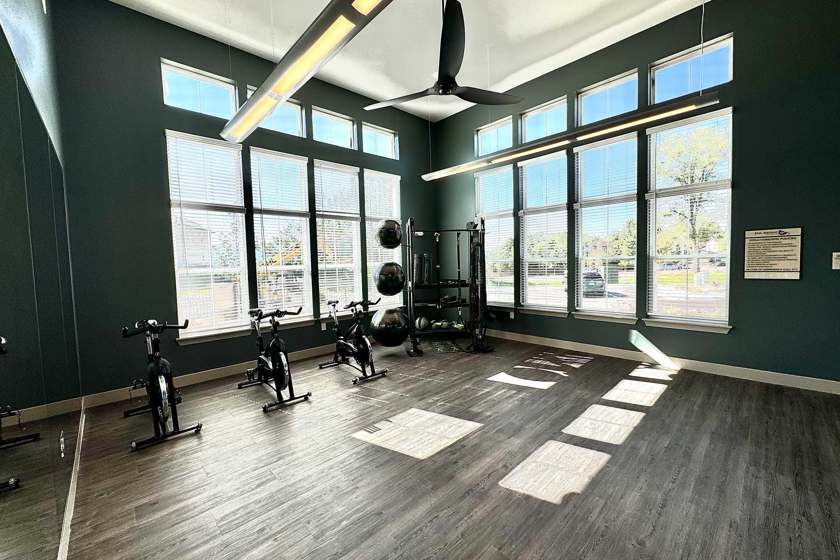
Model
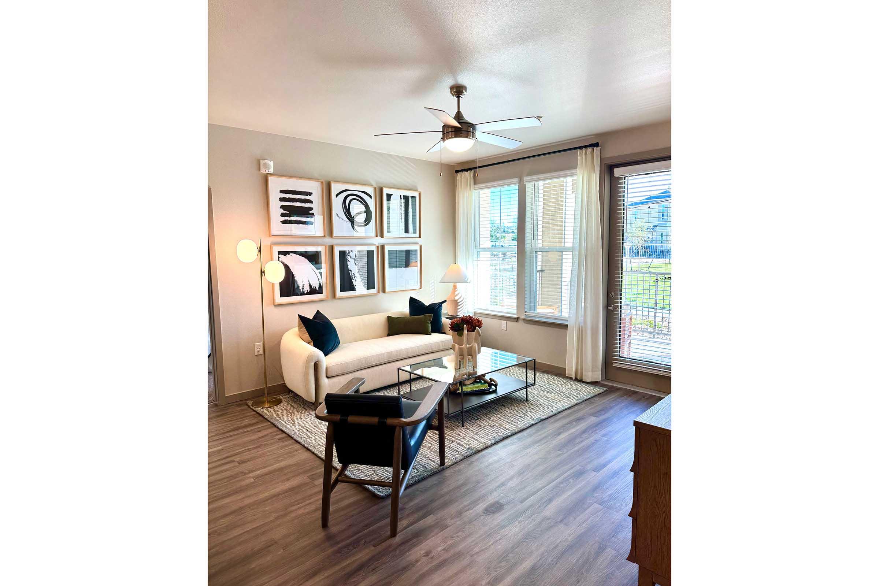
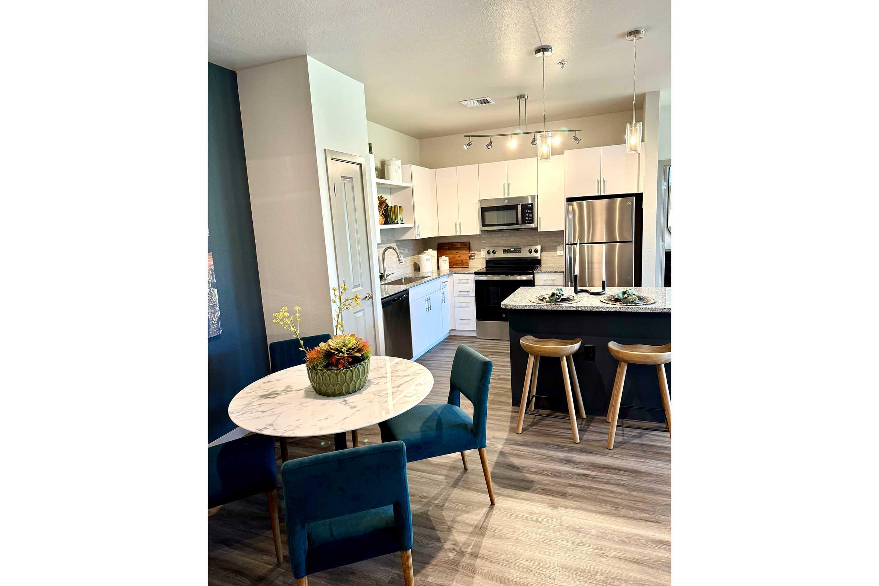
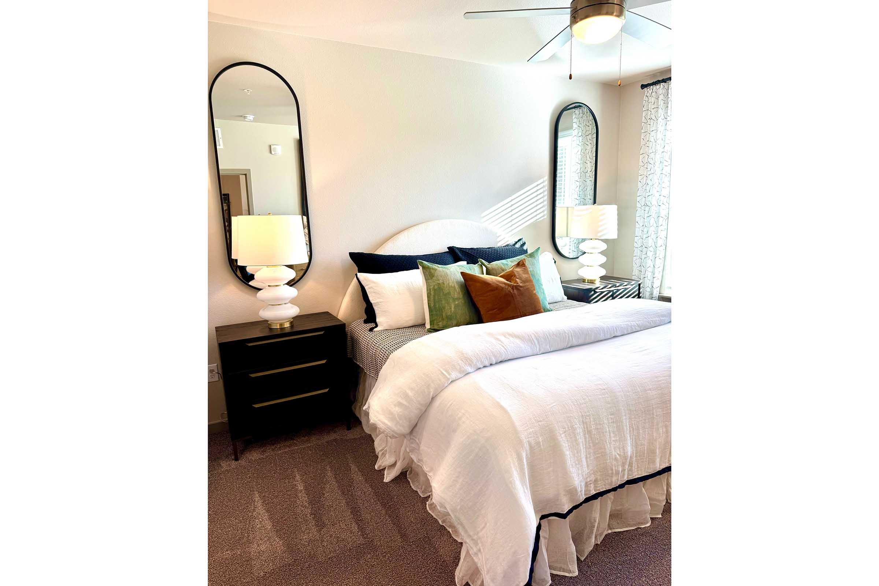
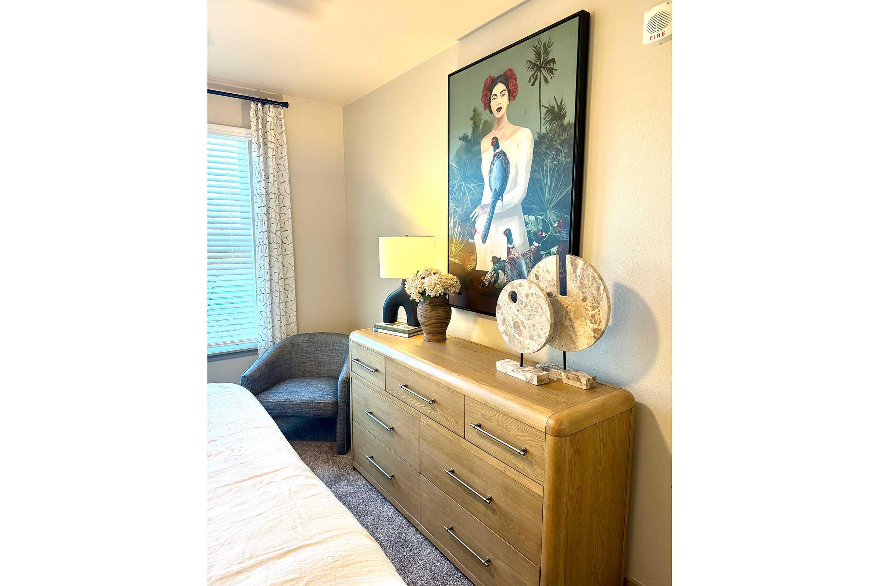
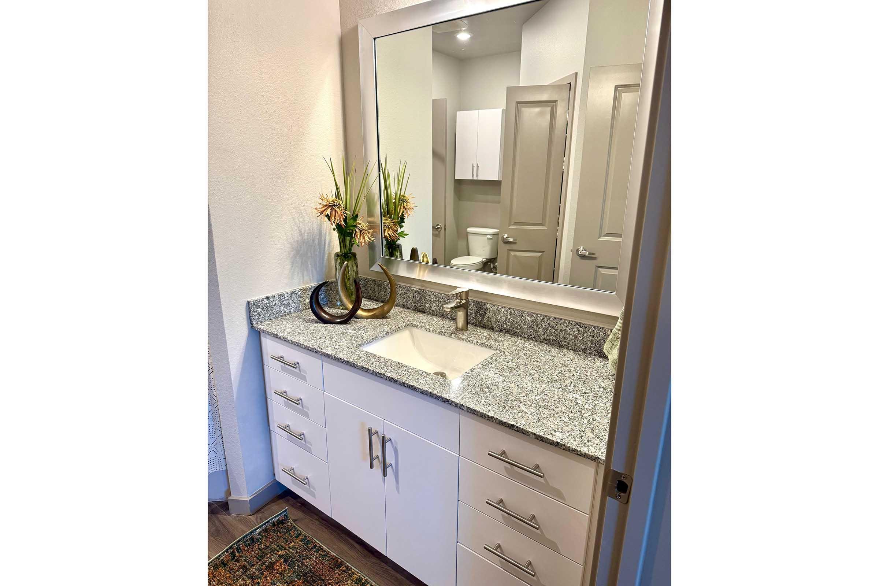
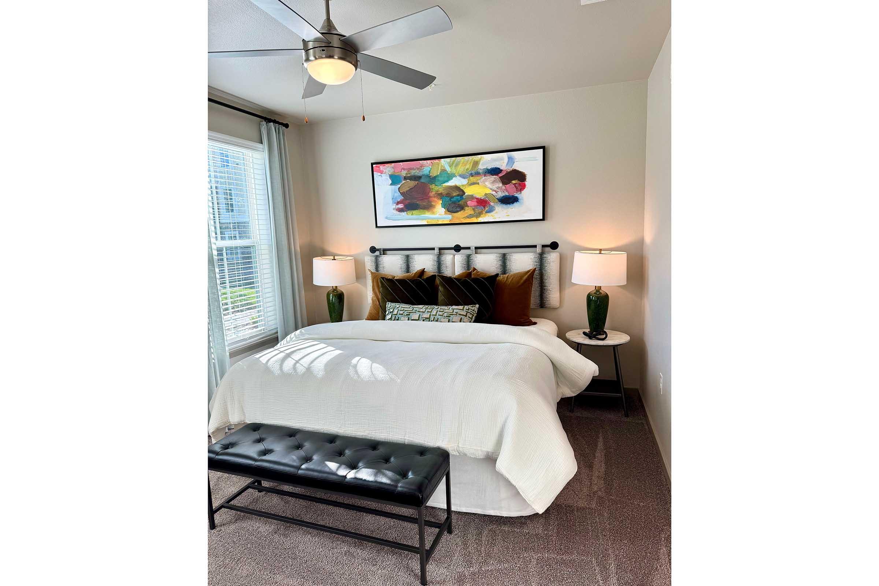
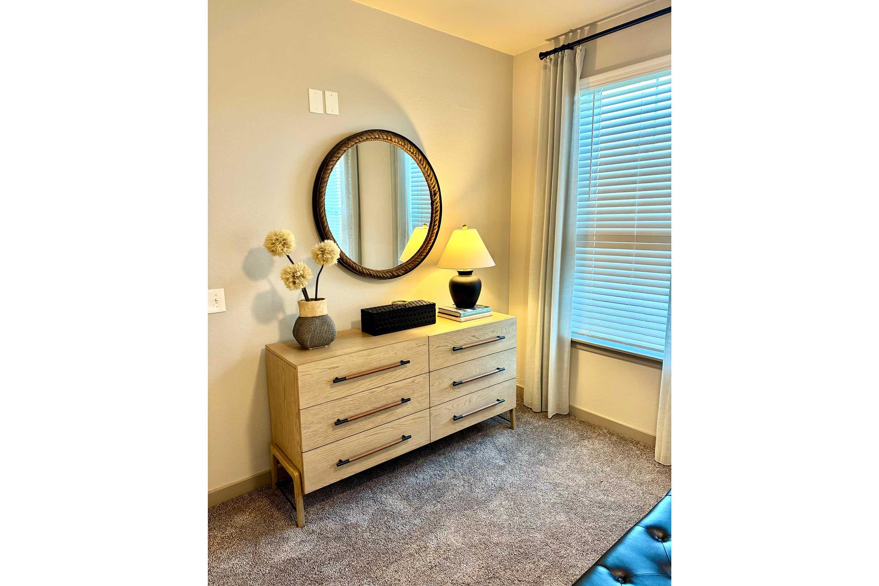
Neighborhood
Points of Interest
Fox Bridge on Union
Located 8015 Siltstone Point Colorado Springs, CO 80920Bank
Cafes, Restaurants & Bars
Cinema
Coffee Shop
Elementary School
Fast Food
Fitness Center
Golf Course
Grocery Store
High School
Middle School
Military Base
Park
Parks & Recreation
Post Office
Preschool
Restaurant
Shopping
University
Zoo
Contact Us
Come in
and say hi
8015 Siltstone Point
Colorado Springs,
CO
80920
Phone Number:
(719) 733-9835
TTY: 711
Office Hours
Monday through Friday: 9:00 AM to 6:00 PM. Saturday: 10:00 AM to 5:00 PM. Sunday: Closed.